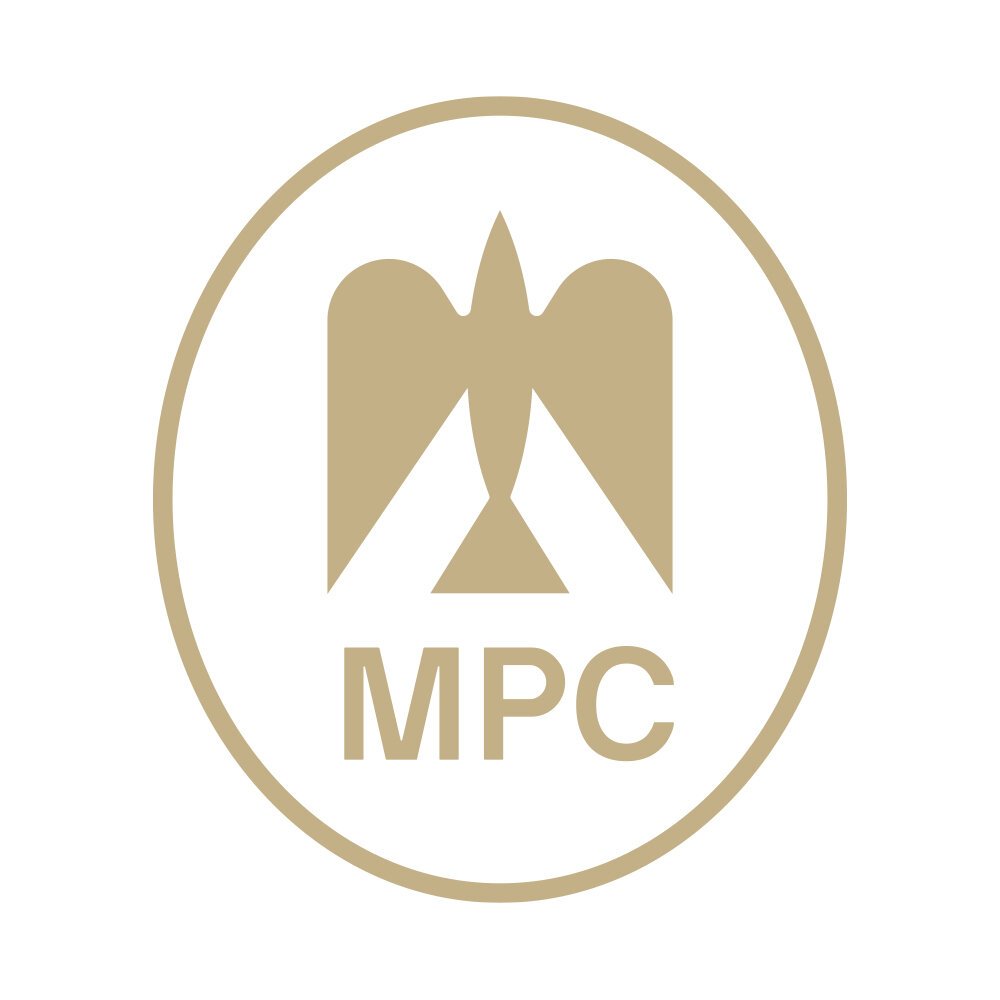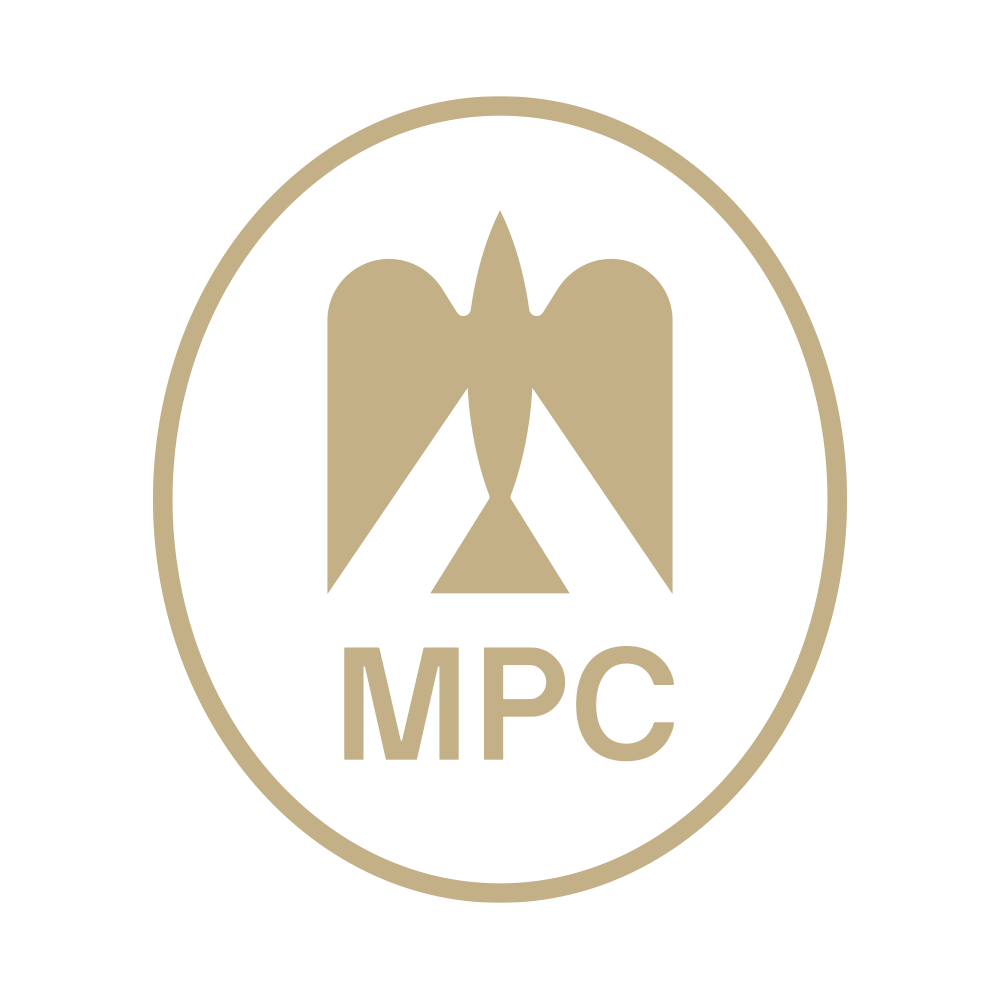Michael Philip Curtis, Assoc. AIA, NCARB, is an accomplished architectural designer based along the Gulf Coast in his hometown of Mobile, Alabama. He currently serves the Southeast, Midwest, and Pacific Northwest regions. With twenty years of combined design and construction experience, Michael has designed custom homes for clients across the country. His designs are both intentional and effortless, merging modern interpretations of historic design precedents with advanced construction practices. Each project is specific to its site, the owner, and their unique story.
Michael is known for his acute design sensibilities and analog approach to design. He draws influence from simple and honest acts of necessity and their stories, finding inspiration in agricultural and utilitarian vernacular, blurring the lines between styles and interior and exterior spaces.
After receiving his Bachelor of Architecture in 2004 from Auburn University, Michael apprenticed under architects Jeffrey Dungan and Louis Nequette of Dungan Nequette Architects in Birmingham, Alabama. He worked closely with various clients, designing and managing custom residential, master planning, and multi-family projects throughout the country. One of his projects, The Village at Edenton, received a 2012 AIA Alabama Honorable Mention Award and a 2012 AIA Birmingham Merit Award in the Residential categories.
In 2010, Michael started his own design-build practice while also helping to kick-start Space One Eleven’s Alabama Charcoal Studio in downtown Birmingham. He led a college architecture sketch and design studio at Auburn University’s Urban Studio under Professor and mentor Cheryl Morgan. During this time, he was also commissioned to design and build art exhibitions for the national non-profit organization, United Way. Michael exhibited alongside Birmingham’s renowned artist, Lonnie Holley, for the 2011 Joan Mitchell Foundation Reception.
Michael received national attention in 2016 for his residential design, "Farmhouse in The Woods," located in Indian Springs, Alabama. His site observations and use of old-world building techniques, including the re-use of site-felled trees for the interior, exposed board-formed concrete, and site-performed shou sugi ban siding, paired with high-performance building assemblies and systems, translated into a new modern building type for the South.
Soon after from 2016-2019, Michael worked closely with architect Jeffrey Dungan in Birmingham to design custom homes in Texas, Colorado, and South Carolina, as Jeffrey was writing his first book, "The Nature of Home." Michael led the design team for the Bavarian Mountain Retreat on Lake Keowee, South Carolina, which was awarded the 2020 ICAA Shutze Award and featured in the 2021 issue of Garden and Gun Magazine. He was also the project manager and lead designer for the Kyoto-inspired Colorado Ranch in Grandby, Colorado, which received the ICAA Jaques Benedict Award in 2023.
In 2019, Michael was commissioned to design and oversee the construction of a private estate compound outside of Portland in Oregon’s wine country in the Willamette Valley, which required him to relocate to the Pacific Northwest. MPC Design Studio opened its doors in Portland’s Pearl District in the summer of 2020, focusing on designing high-performance custom homes and private estates throughout Oregon, the Pacific Northwest, Southeast, and beyond.
Each of Michael’s projects is unique, with inspirations and experiences from his early life and adventurous spirit resonating throughout his personality and work. He pursues intentional design rooted in history and craft, with a minimal and timeless attention to detail.

